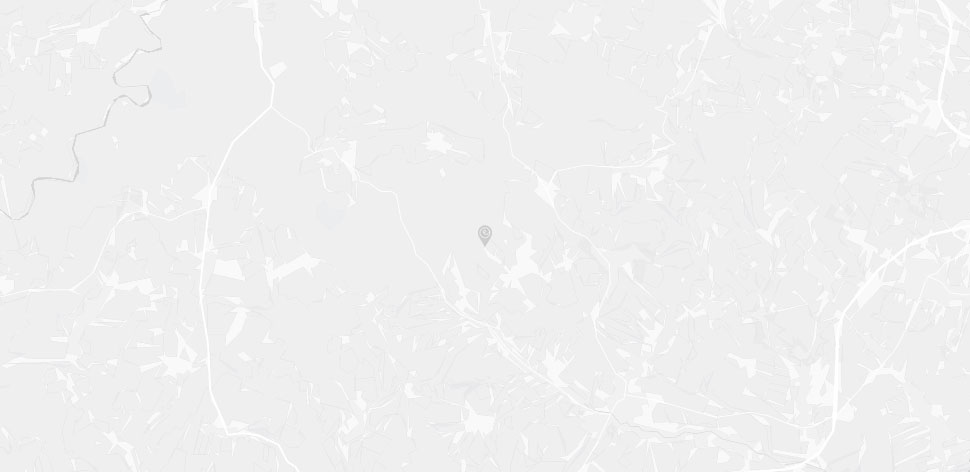Cosy, Austrian chalet with beautiful views
Chalet
#AT.6392.01
Maxima - Ski in - Ski Out
Amenities
About this property
Located in the beautiful Pillerseetal in Tyrol, a chalet for a total of 20 people, consisting of two house halves for 10 people each. The chalet has 2 spacious living rooms with sitting area and dining table, 2 fully equipped kitchens, 8 bedrooms and 6 bathrooms. In the souterrain is a recreation room with billiards, table football, table tennis and a large sitting area with TV. From the balcony you can enjoy breathtaking mountain views and relax in the garden
The small holiday resort of St Jakob in Haus is located right at the foot of the Buchensteinwand ski area, not far from popular Fieberbrunn. The chalet is right next to the ski lift of a small and particularly child-friendly ski area with 4 to 5 runs and practice meadow. The ski bus stops at 1-minute walking distance, allowing you to easily reach the large ski area 'Skicircus Saalbach-Hinterglemm-Leogang-Fieberbrunn' or the smaller ski area of Waidring. With no less than 408 kilometres of pistes and over 120 lifts, you can have endless skiing fun here.
Staying in this chalet is also highly recommended in the summer months. The beautiful surroundings are ideal for an active holiday. You can explore the region on foot or by bike. In 5 minutes, you walk to the lift car park, which takes you to the St. Jacob's Cross. You can enjoy hiking here and enjoy the beautiful views. Pillerseetal is also the ideal destination for families. Timok's Wild World and summer tobogganing in Fieberbrunn, the amusement park Triassic Park in Waidring, the indoor climbing hall in Sankt Jakob im Haus and the interactive hiking trail 'The Secret of the Steinberg King' are just some of the many possibilities. In short, a region well worth discovering!
Layout
Ground floor: (hall, Live-in kitchen(dining table(4 persons), electric kettle, toaster, coffee machine(filter), oven, microwave, dishwasher, fridge-freezer), Live-in kitchen(dining table, electric kettle, hood, coffee machine(cups), oven, dishwasher, fridge-freezer), Living/diningroom(TV, dining table(10 persons), seating area(6 persons)), Living/diningroom(TV, dining table(10 persons), seating area(6 persons)), 2x toilet)
On the 1st floor: (2x bedroom(double bed, double loft bed), 2x bedroom(2x single bed), 2x bedroom(double bed), 2x bathroom(bath tub, shower, washbasin), 4x bathroom(shower, washbasin, toilet))
Basement: (2x walk-through bedroom(double bed), toilet(washbasin), recreation room(TV, seating area, table tennis table, table football, billiards))
ski storage(ski boot heaters), garage(1 parking place), garage(1 parking place), balcony, terrace, garden(280 m2), garden furniture, parking(4 parking places), 2x children's bed (excl. bed linen), 2x high chair
Location
